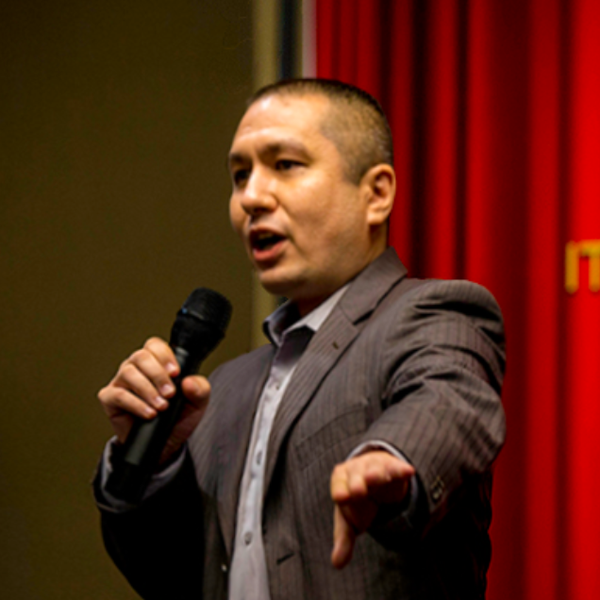Bought with Alyssa Vargas • KW Empower
For more information regarding the value of a property, please contact us for a free consultation.
Key Details
Sold Price $430,000
Property Type Single Family Home
Sub Type Twin/Semi-Detached
Listing Status Sold
Purchase Type For Sale
Square Footage 6,808 sqft
Price per Sqft $63
Subdivision None Available
MLS Listing ID PAPH2516566
Sold Date 09/03/25
Style Traditional
Bedrooms 3
Full Baths 1
Half Baths 1
HOA Y/N N
Abv Grd Liv Area 1,480
Year Built 1925
Available Date 2025-07-18
Annual Tax Amount $4,911
Tax Year 2025
Lot Size 6,808 Sqft
Acres 0.16
Lot Dimensions 34.00 x 200.00
Property Sub-Type Twin/Semi-Detached
Source BRIGHT
Property Description
Welcome to Pine Valley! Turnkey 3BR/1.5 BA twin ranch just steps from Pennypack Park, Fox Chase Farm & Lorimer Park. Fully remodeled in 2024: open-concept kitchen w/ new cabinetry, quartz counters, SS appliances (incl. French Door refrigerator, double oven w/ convection, range hood, dishwasher, microwave), LVP in kitchen, hardwood flooring throughout, recessed & pendant lighting. Updated bath (2018). Finished walkout basement features fireplace, dry bar, updated flooring, patio access, and flex space for office/playroom/gym. Incredible outdoor space: 25x18 Brazilian Walnut deck (steel support), 40x14 concrete patio, fenced yard, 25x15 shed w/ loft, 4-car driveway + 1-car garage. Major updates: new roof (2021), HVAC (2018). Greenberg Elem. Move-in ready!
Location
State PA
County Philadelphia
Area 19115 (19115)
Zoning RSA2
Rooms
Other Rooms Living Room, Bedroom 2, Bedroom 3, Kitchen, Basement, Bedroom 1, Full Bath, Half Bath
Basement Fully Finished
Interior
Interior Features Bathroom - Walk-In Shower, Floor Plan - Open, Formal/Separate Dining Room, Kitchen - Island, Pantry, Recessed Lighting, Upgraded Countertops, Wainscotting, Wet/Dry Bar
Hot Water Natural Gas
Cooling Central A/C
Flooring Hardwood, Luxury Vinyl Plank, Wood
Fireplaces Number 1
Fireplaces Type Gas/Propane
Equipment Dishwasher, Dryer - Gas, Icemaker, Oven/Range - Gas, Refrigerator, Washer, Water Heater
Fireplace Y
Window Features Bay/Bow
Appliance Dishwasher, Dryer - Gas, Icemaker, Oven/Range - Gas, Refrigerator, Washer, Water Heater
Heat Source Natural Gas
Laundry Basement
Exterior
Exterior Feature Deck(s)
Parking Features Garage - Front Entry
Garage Spaces 5.0
Fence Chain Link
Utilities Available Cable TV Available, Electric Available, Natural Gas Available, Phone Available, Sewer Available, Water Available
Water Access N
View Trees/Woods
Roof Type Flat,Rubber,Shingle
Street Surface Black Top
Accessibility None
Porch Deck(s)
Road Frontage City/County
Attached Garage 1
Total Parking Spaces 5
Garage Y
Building
Lot Description Level
Story 2
Foundation Other
Sewer Public Sewer
Water Public
Architectural Style Traditional
Level or Stories 2
Additional Building Above Grade, Below Grade
New Construction N
Schools
School District Philadelphia City
Others
Senior Community No
Tax ID 632049700
Ownership Fee Simple
SqFt Source Assessor
Acceptable Financing Cash, Conventional, FHA, VA
Horse Property N
Listing Terms Cash, Conventional, FHA, VA
Financing Cash,Conventional,FHA,VA
Special Listing Condition Standard
Read Less Info
Want to know what your home might be worth? Contact us for a FREE valuation!

Our team is ready to help you sell your home for the highest possible price ASAP





