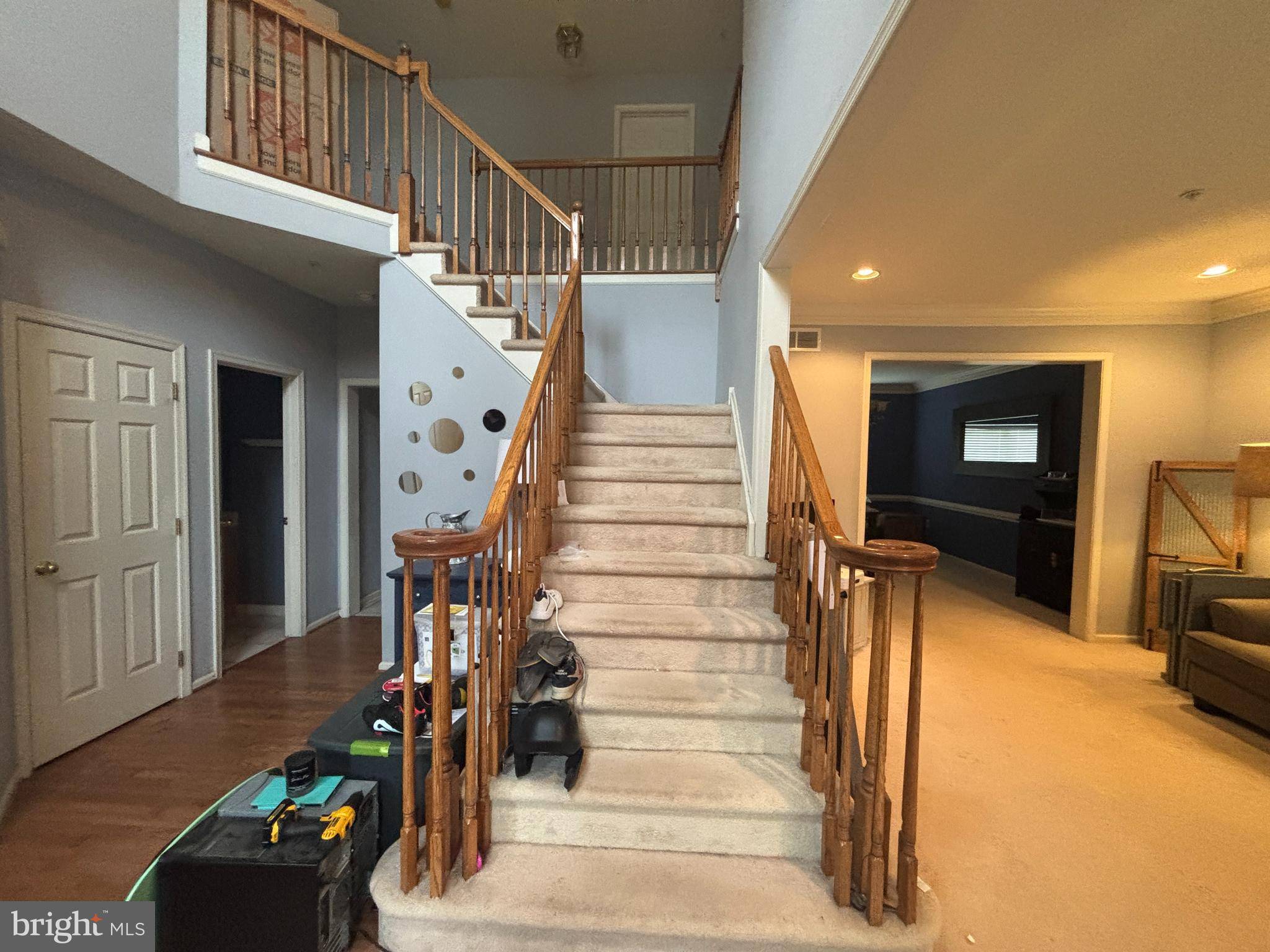UPDATED:
Key Details
Property Type Single Family Home
Sub Type Detached
Listing Status Coming Soon
Purchase Type For Rent
Square Footage 3,318 sqft
Subdivision Deer Creek
MLS Listing ID PAMC2147334
Style Traditional
Bedrooms 4
Full Baths 2
Half Baths 1
Abv Grd Liv Area 3,318
Year Built 1997
Available Date 2025-07-19
Lot Size 10,005 Sqft
Acres 0.23
Lot Dimensions 87.00 x 0.00
Property Sub-Type Detached
Source BRIGHT
Property Description
interior pictures coming soon
Location
State PA
County Montgomery
Area Upper Merion Twp (10658)
Zoning 1101 RES: 1 FAM
Rooms
Basement Unfinished
Interior
Hot Water Electric
Heating Central
Cooling Central A/C
Fireplaces Number 1
Fireplace Y
Heat Source Electric
Exterior
Parking Features Additional Storage Area, Garage - Front Entry, Inside Access
Garage Spaces 2.0
Water Access N
Accessibility None
Attached Garage 2
Total Parking Spaces 2
Garage Y
Building
Story 2
Foundation Concrete Perimeter
Sewer Public Sewer
Water Public
Architectural Style Traditional
Level or Stories 2
Additional Building Above Grade
New Construction N
Schools
School District Upper Merion Area
Others
Pets Allowed Y
Senior Community No
Tax ID 58-00-05816-138
Ownership Other
SqFt Source Assessor
Pets Allowed Case by Case Basis





