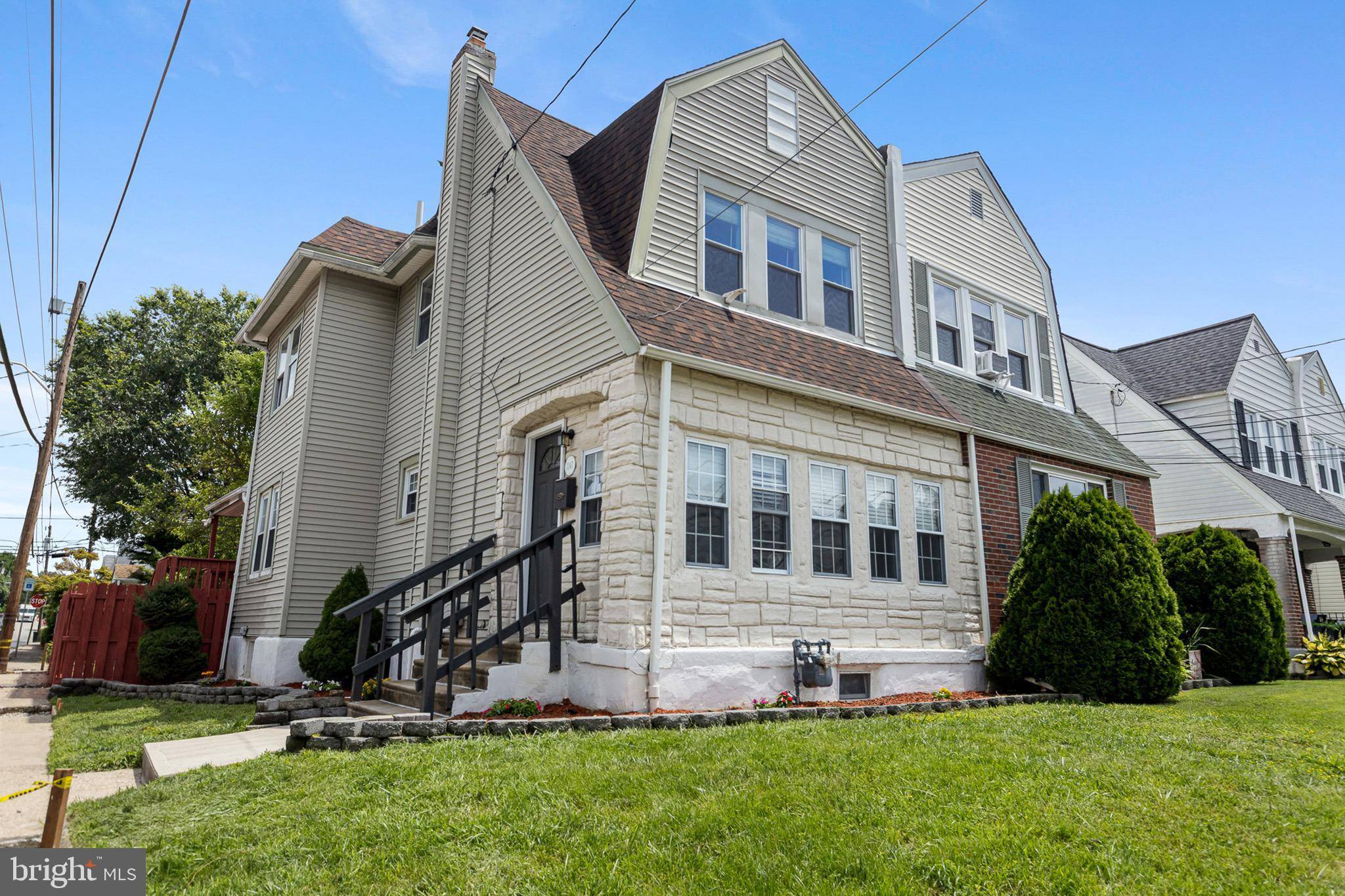OPEN HOUSE
Fri Jul 18, 4:00pm - 6:00pm
Sat Jul 19, 1:00pm - 3:00pm
Sun Jul 20, 2:00pm - 4:00pm
UPDATED:
Key Details
Property Type Single Family Home, Townhouse
Sub Type Twin/Semi-Detached
Listing Status Active
Purchase Type For Sale
Square Footage 1,137 sqft
Price per Sqft $272
Subdivision None Available
MLS Listing ID PADE2095830
Style Straight Thru
Bedrooms 3
Full Baths 1
HOA Y/N N
Abv Grd Liv Area 1,137
Year Built 1929
Available Date 2025-07-18
Annual Tax Amount $5,638
Tax Year 2024
Lot Size 3,485 Sqft
Acres 0.08
Lot Dimensions 25.00 x 100.00
Property Sub-Type Twin/Semi-Detached
Source BRIGHT
Property Description
Location
State PA
County Delaware
Area Upper Darby Twp (10416)
Zoning RESIDENTIAL
Rooms
Basement Partially Finished
Interior
Hot Water Electric
Heating Hot Water
Cooling None
Inclusions All appliances
Fireplace N
Heat Source Natural Gas
Exterior
Garage Spaces 1.0
Carport Spaces 1
Water Access N
Accessibility None
Total Parking Spaces 1
Garage N
Building
Story 2
Foundation Concrete Perimeter
Sewer Public Sewer
Water Public
Architectural Style Straight Thru
Level or Stories 2
Additional Building Above Grade, Below Grade
New Construction N
Schools
School District Upper Darby
Others
Senior Community No
Tax ID 16-08-01425-00
Ownership Fee Simple
SqFt Source Assessor
Special Listing Condition Standard





