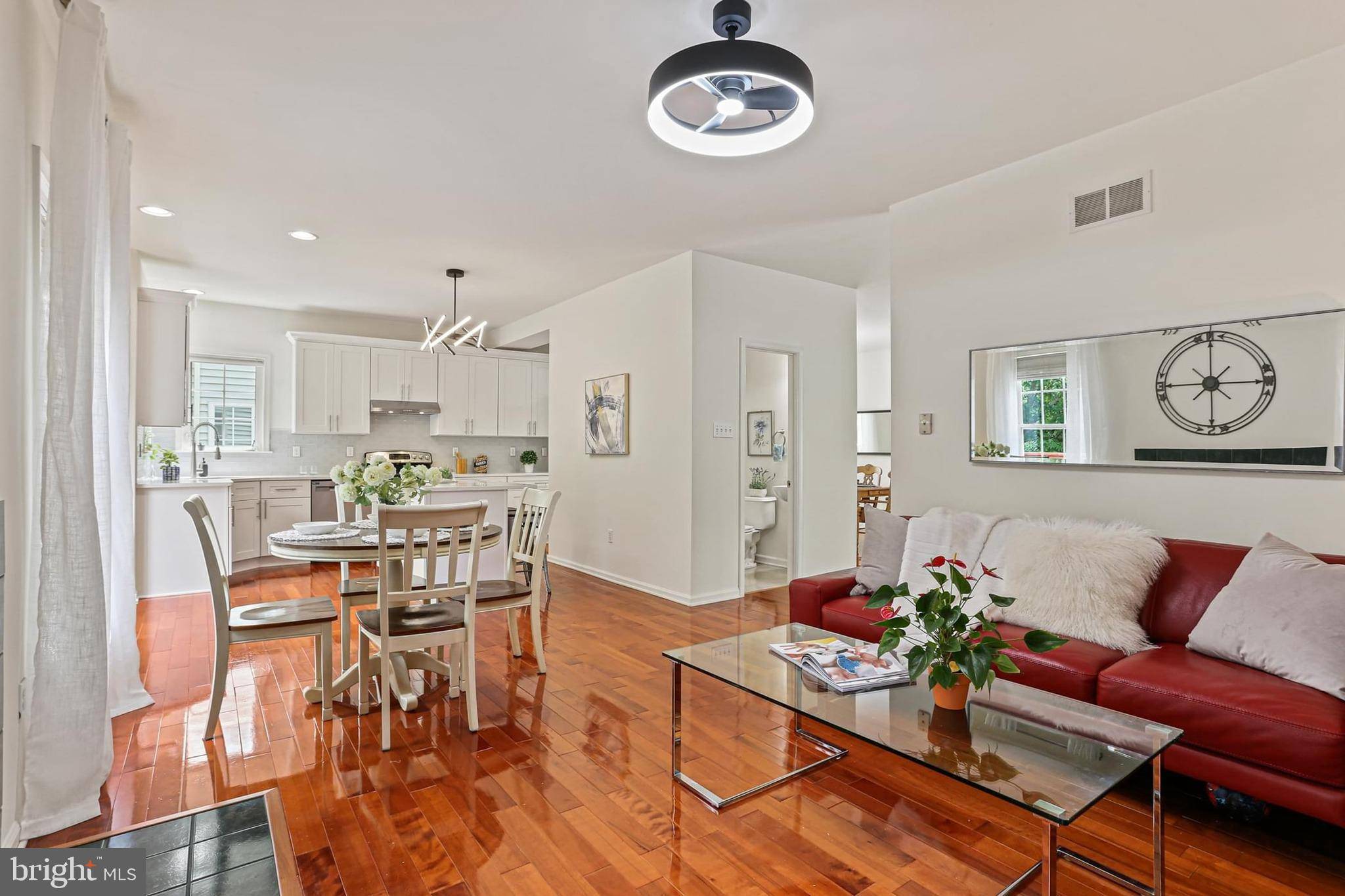OPEN HOUSE
Sun Jul 20, 1:00pm - 3:00pm
UPDATED:
Key Details
Property Type Single Family Home
Sub Type Detached
Listing Status Active
Purchase Type For Sale
Square Footage 3,176 sqft
Price per Sqft $295
Subdivision Village Of River Hill
MLS Listing ID MDHW2055746
Style Colonial
Bedrooms 5
Full Baths 4
HOA Fees $184/ann
HOA Y/N Y
Abv Grd Liv Area 2,276
Year Built 1998
Available Date 2025-07-18
Annual Tax Amount $9,782
Tax Year 2024
Lot Size 7,031 Sqft
Acres 0.16
Property Sub-Type Detached
Source BRIGHT
Property Description
This awesome home is move-in ready. A culinary dream awaits in the brand-new, modern kitchen. Adorned with soft-close cabinetry, pristine quartz countertops, a chic glass backsplash, and a center island strategically placed to offer captivating views of the serene woods, this gourmet space is truly exceptional. The stainless steel appliances, including a venting-out hood fan, elevate the cooking experience. The picturesque views extend from the kitchen, through the charming breakfast nook, and into the inviting family room. A seamless transition through a glass slider leads to a spacious Trex deck, a perfect extension for entertaining or simply unwinding amidst a tranquil, lush backdrop. Dual windows bathe the formal living and dining rooms in natural light, enhancing the bright and airy feel of the home. A conveniently located full bathroom completes the main level.
Ascend to the upper level where new, elegant carpeting graces the floors, leading to four generously sized bedrooms and two full bathrooms. The primary suite is a private retreat, featuring a spacious bedroom with cathedral ceilings, a large walk-in closet, and a luxurious full bathroom with beautiful corner windows for breathtaking views.
The fully finished walkout basement expands comfortable living space, brimming with natural light and spectacular views of the surrounding nature. Currently, the fifth bedroom serves as a gym, catering to a healthy and active lifestyle. The basement also includes a fourth full bathroom, an additional den or office with a movable storage, and a versatile recreation room. This multifunctional space is equipped with full windows and double French doors that open onto an oversized patio, seamlessly blending indoor and outdoor living. New, luxurious LVP flooring adds to the contemporary appeal of this exceptional home.
HVAC and roof replaced in recent years. Easy parking with a long driveway. Prime location—just a few steps to trails, playgrounds, minutes from River Hill gym, indoor and outdoor swimming pools, schools, shops, restaurants, and commuter routes (108/32/29/95).
Location
State MD
County Howard
Zoning NT
Rooms
Other Rooms Living Room, Dining Room, Primary Bedroom, Bedroom 2, Bedroom 3, Bedroom 4, Bedroom 5, Kitchen, Family Room, Den, Basement, Foyer, Primary Bathroom, Full Bath
Basement Improved, Heated, Sump Pump, Walkout Level, Windows, Other, Daylight, Full, Fully Finished, Outside Entrance
Interior
Interior Features Family Room Off Kitchen, Kitchen - Table Space, Dining Area, Primary Bath(s), Wood Floors, Bathroom - Tub Shower, Bathroom - Walk-In Shower, Breakfast Area, Carpet, Ceiling Fan(s), Floor Plan - Traditional, Formal/Separate Dining Room, Kitchen - Eat-In, Kitchen - Country, Kitchen - Island, Laundry Chute, Pantry, Recessed Lighting, Upgraded Countertops, Walk-in Closet(s), Window Treatments, Other
Hot Water Natural Gas
Heating Forced Air
Cooling Central A/C
Flooring Carpet, Ceramic Tile, Hardwood, Luxury Vinyl Plank
Fireplaces Number 1
Fireplaces Type Equipment, Screen, Wood
Equipment Dishwasher, Disposal, Dryer, Oven - Self Cleaning, Oven/Range - Electric, Range Hood, Refrigerator, Washer
Fireplace Y
Window Features Low-E,Insulated
Appliance Dishwasher, Disposal, Dryer, Oven - Self Cleaning, Oven/Range - Electric, Range Hood, Refrigerator, Washer
Heat Source Natural Gas
Laundry Basement
Exterior
Exterior Feature Deck(s), Porch(es), Patio(s)
Parking Features Garage - Front Entry, Garage Door Opener, Other
Garage Spaces 6.0
Amenities Available Bike Trail, Common Grounds, Fitness Center, Jog/Walk Path, Meeting Room, Newspaper Service, Pool - Indoor, Pool - Outdoor, Pool Mem Avail, Sauna, Tot Lots/Playground, Other
Water Access N
View Garden/Lawn, Trees/Woods, Scenic Vista
Roof Type Architectural Shingle
Accessibility None
Porch Deck(s), Porch(es), Patio(s)
Attached Garage 2
Total Parking Spaces 6
Garage Y
Building
Lot Description Backs to Trees, Landscaping, Adjoins - Open Space, Trees/Wooded
Story 3
Foundation Concrete Perimeter
Sewer Public Sewer
Water Public
Architectural Style Colonial
Level or Stories 3
Additional Building Above Grade, Below Grade
Structure Type 2 Story Ceilings,9'+ Ceilings,Cathedral Ceilings
New Construction N
Schools
Elementary Schools Clarksville
Middle Schools Clarksville
High Schools River Hill
School District Howard County Public School System
Others
Pets Allowed Y
HOA Fee Include Common Area Maintenance,Management,Recreation Facility
Senior Community No
Tax ID 1415121823
Ownership Fee Simple
SqFt Source Assessor
Security Features Carbon Monoxide Detector(s),Smoke Detector
Acceptable Financing Conventional, VA, Other, Cash
Listing Terms Conventional, VA, Other, Cash
Financing Conventional,VA,Other,Cash
Special Listing Condition Standard
Pets Allowed No Pet Restrictions





