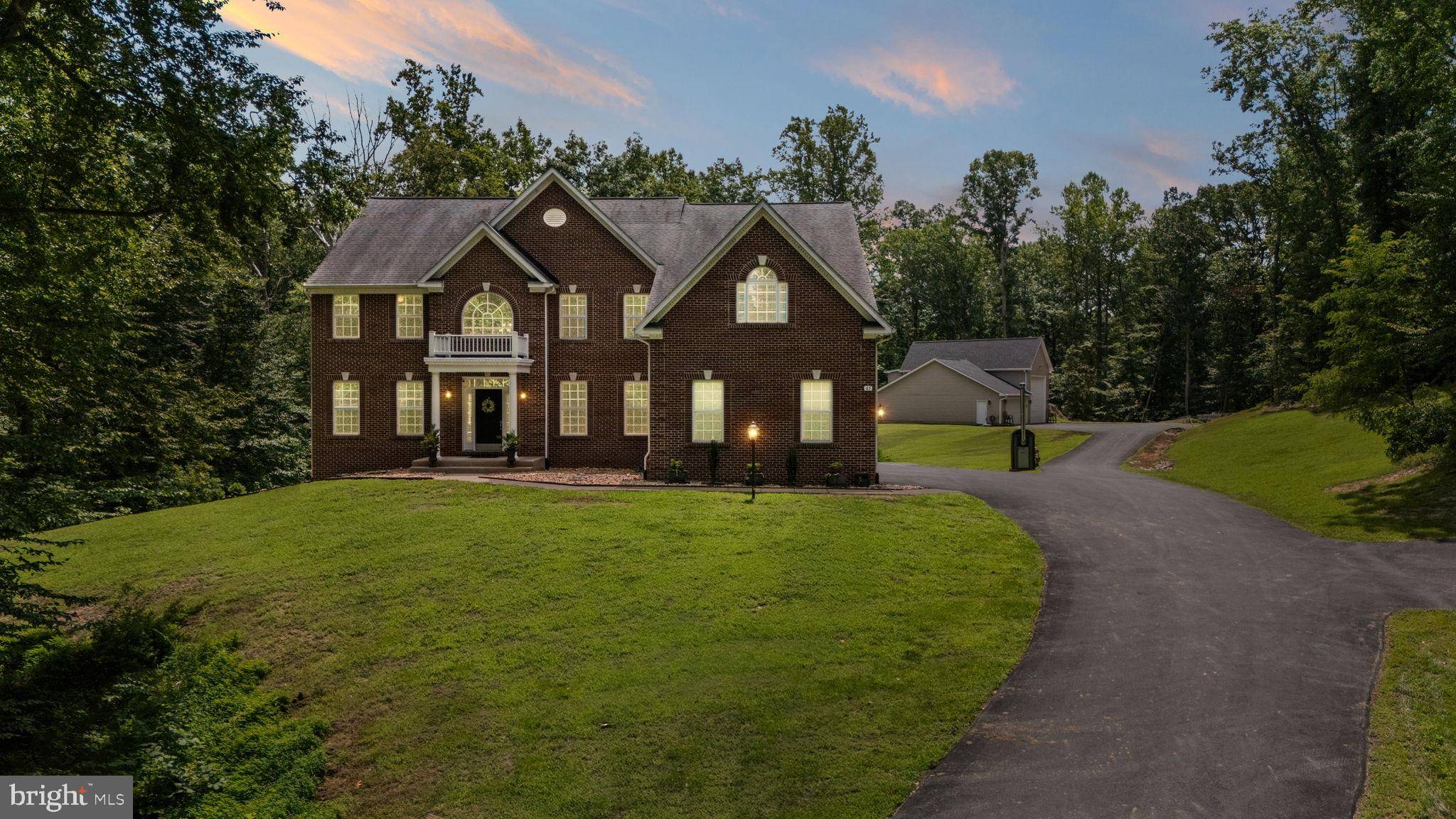UPDATED:
Key Details
Property Type Single Family Home
Sub Type Detached
Listing Status Active
Purchase Type For Sale
Square Footage 5,712 sqft
Price per Sqft $205
Subdivision Brooke Ridge
MLS Listing ID VAST2040974
Style Other
Bedrooms 5
Full Baths 4
Half Baths 1
HOA Fees $12/qua
HOA Y/N Y
Abv Grd Liv Area 3,956
Year Built 2012
Annual Tax Amount $7,488
Tax Year 2024
Lot Size 3.416 Acres
Acres 3.42
Property Sub-Type Detached
Source BRIGHT
Property Description
The interior features an open floor plan designed for both comfort and functionality. The spacious gourmet kitchen is equipped with stainless steel appliances, granite countertops, a double oven, and a butler's pantry, flowing into a family room with a gas fireplace and striking atrium windows. A formal dining room, formal living room, office/den, main-level laundry, and hardwood floors complete the main level.
The entryway showcases a front spiral staircase as a stunning focal point, complemented by a second staircase leading to the upper landing. Upstairs, the primary suite offers a true retreat with two walk-in closets and a spacious ensuite bathroom, along with additional bedrooms thoughtfully arranged for privacy and convenience.
The lower level provides versatile bonus rooms that can easily be customized as a home theater, game room, exercise space, hobby room, in-law suite, or additional storage.
Garage space is a standout feature, with parking for up to 10 vehicles in total. The attached garage accommodates 3 cars and includes a Level 2 electric vehicle charging station. The impressive detached garage accommodates up to 7 vehicles, offering over 1,400 square feet of additional space. The detached garage includes a total of 80 AMP service, featuring a dedicated 50 AMP connection specifically for recreational vehicles or equipment. It also includes a water line for added functionality, making it ideal for oversized vehicles, workshop needs, or extra storage.
A dual-zone heating and cooling system ensures year-round comfort and efficiency, complemented by a whole-home air purification system designed to remove impurities from the air, including bacteria. added peace of mind and efficiency, the home is equipped with a highly efficient wood boiler unit that serves as a backup heating source. The wood boiler is approximately 90% EPA compliant, offering both sustainability and reliability. A whole-house built-in generator conveys with the property, powering both the main residence and the detached garage.
Despite its tranquil, secluded setting, this home is located just approximately 10 minutes from Brooke VRE station, commuter lots, and I-95. Outdoor enthusiasts will appreciate the proximity to Crow's Nest Natural Preserve, Government Island, Curtis Memorial Park, and Aquia Park, all offering hiking, kayaking, fishing, and more.
This move-in-ready property truly blends luxury, privacy, and thoughtful design throughout every living space.
Location
State VA
County Stafford
Zoning A1
Rooms
Other Rooms Living Room, Dining Room, Primary Bedroom, Bedroom 2, Bedroom 3, Bedroom 4, Kitchen, Family Room, Exercise Room, Laundry, Office, Storage Room, Bathroom 1, Bathroom 2, Bathroom 3, Bonus Room, Primary Bathroom
Basement Interior Access, Outside Entrance, Rear Entrance, Sump Pump, Walkout Level, Windows, Daylight, Full
Interior
Interior Features Additional Stairway, Air Filter System, Bathroom - Soaking Tub, Bathroom - Walk-In Shower, Breakfast Area, Built-Ins, Butlers Pantry, Carpet, Ceiling Fan(s), Combination Kitchen/Living, Curved Staircase, Dining Area, Family Room Off Kitchen, Floor Plan - Open, Formal/Separate Dining Room, Kitchen - Eat-In, Kitchen - Gourmet, Kitchen - Island, Primary Bath(s), Recessed Lighting, Spiral Staircase, Upgraded Countertops, Water Treat System, Wood Floors
Hot Water Propane
Heating Zoned, Forced Air, Heat Pump(s)
Cooling None
Flooring Hardwood, Ceramic Tile, Carpet, Luxury Vinyl Plank
Equipment Air Cleaner, Built-In Microwave, Cooktop, Dishwasher, Disposal, Dryer - Front Loading, Oven - Double, Oven/Range - Gas, Refrigerator, Stainless Steel Appliances, Washer - Front Loading
Fireplace N
Window Features Atrium
Appliance Air Cleaner, Built-In Microwave, Cooktop, Dishwasher, Disposal, Dryer - Front Loading, Oven - Double, Oven/Range - Gas, Refrigerator, Stainless Steel Appliances, Washer - Front Loading
Heat Source Electric, Propane - Owned, Wood
Laundry Main Floor, Washer In Unit, Dryer In Unit
Exterior
Exterior Feature Deck(s), Patio(s)
Parking Features Additional Storage Area, Garage - Front Entry, Garage Door Opener, Inside Access, Oversized
Garage Spaces 10.0
Water Access N
View Trees/Woods
Accessibility None
Porch Deck(s), Patio(s)
Attached Garage 3
Total Parking Spaces 10
Garage Y
Building
Lot Description Backs to Trees, Front Yard, Premium, Private, Rear Yard
Story 3
Foundation Permanent
Sewer Septic < # of BR
Water Well
Architectural Style Other
Level or Stories 3
Additional Building Above Grade, Below Grade
New Construction N
Schools
Elementary Schools Stafford
Middle Schools Stafford
High Schools Brooke Point
School District Stafford County Public Schools
Others
Senior Community No
Tax ID 41D 2 25
Ownership Fee Simple
SqFt Source Assessor
Special Listing Condition Standard
Virtual Tour https://unbranded.youriguide.com/65_brooke_crest_ln_stafford_va/





