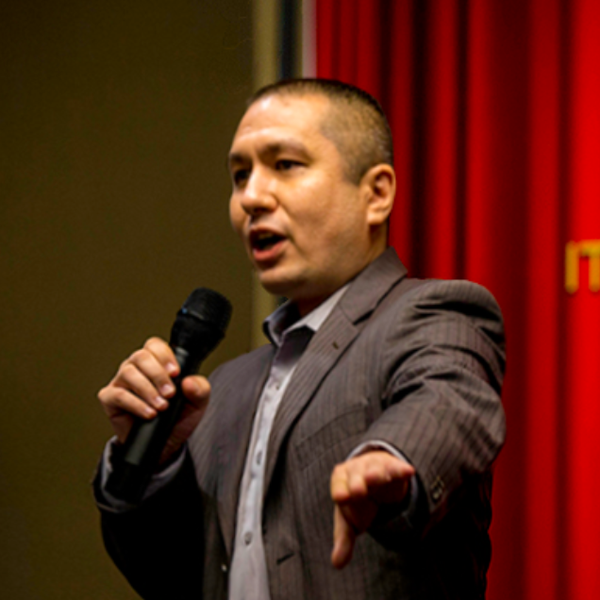
Open House
Sat Sep 13, 11:00am - 3:00pm
Sun Sep 14, 11:00am - 1:00pm
UPDATED:
Key Details
Property Type Single Family Home
Sub Type Detached
Listing Status Coming Soon
Purchase Type For Sale
Square Footage 6,600 sqft
Price per Sqft $51
Subdivision Sun Valley
MLS Listing ID MDAA2119656
Style Ranch/Rambler
Bedrooms 3
Full Baths 1
Half Baths 1
HOA Y/N N
Year Built 1960
Available Date 2025-09-12
Annual Tax Amount $3,272
Tax Year 2024
Lot Size 6,600 Sqft
Acres 0.15
Property Sub-Type Detached
Source BRIGHT
Property Description
Location
State MD
County Anne Arundel
Zoning R5
Rooms
Other Rooms Living Room, Primary Bedroom, Bedroom 2, Bedroom 3, Kitchen, Sun/Florida Room, Office, Recreation Room
Basement Connecting Stairway, Interior Access, Sump Pump
Main Level Bedrooms 3
Interior
Interior Features Attic, Combination Dining/Living, Entry Level Bedroom, Floor Plan - Traditional, Bathroom - Soaking Tub, Wood Floors
Hot Water Natural Gas
Heating Other
Cooling Central A/C
Flooring Hardwood, Other
Equipment Dryer, Oven - Single, Oven/Range - Gas, Washer, Water Heater
Fireplace N
Window Features Bay/Bow,Casement,Double Hung,Double Pane,Vinyl Clad,Wood Frame
Appliance Dryer, Oven - Single, Oven/Range - Gas, Washer, Water Heater
Heat Source Natural Gas
Laundry Has Laundry, Lower Floor
Exterior
Exterior Feature Enclosed, Porch(es)
Water Access N
View Garden/Lawn
Roof Type Shingle
Accessibility Other Bath Mod
Porch Enclosed, Porch(es)
Garage N
Building
Lot Description Landscaping
Story 2
Foundation Other
Sewer Public Sewer
Water Public
Architectural Style Ranch/Rambler
Level or Stories 2
Additional Building Above Grade, Below Grade
Structure Type Dry Wall
New Construction N
Schools
Middle Schools Marley
High Schools Glen Burnie
School District Anne Arundel County Public Schools
Others
Senior Community No
Tax ID 020375628891900
Ownership Fee Simple
SqFt Source Assessor
Security Features Main Entrance Lock,Smoke Detector
Special Listing Condition Standard

Get More Information



