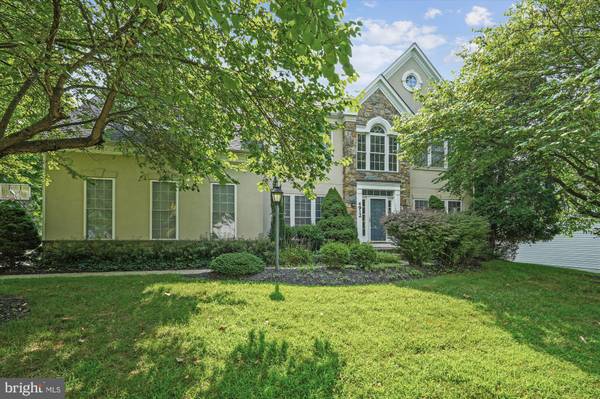UPDATED:
Key Details
Property Type Single Family Home
Sub Type Detached
Listing Status Coming Soon
Purchase Type For Sale
Square Footage 5,442 sqft
Price per Sqft $202
Subdivision Norbeck Grove
MLS Listing ID MDMC2196326
Style Colonial
Bedrooms 4
Full Baths 4
Half Baths 1
HOA Fees $279/qua
HOA Y/N Y
Abv Grd Liv Area 3,942
Year Built 1998
Available Date 2025-09-02
Annual Tax Amount $10,909
Tax Year 2024
Lot Size 9,093 Sqft
Acres 0.21
Property Sub-Type Detached
Source BRIGHT
Property Description
The full finished walk-out Lower Level with a KITCHNETTE, potential 5th Bedroom and a full Bathroom offer endless possibilities—whether you envision a home theater, game room, fitness area, or guest suite, the space is flexible and ready to meet your needs.
Additional highlights include Dual HVAC system, hardwood flooring, designer carpeting, multiple storage areas, 25 year architectural roof (2015). 5 foot privacy fence, and a full house generator. Community amenities include a pool, playgrounds, walking paths, basketball, tennis, pickleball courts and more. You will love the neighborhood park just down the street. The property is zoned for top rated schools including Olney Elementary School, close to major throughfares and the unbeatable lifestyle that the Olney area offers. A fantastic floor plan, generous living spaces, a lovely street and the friendly, popular community makes this the perfect place to call home!
Location
State MD
County Montgomery
Zoning RE1
Rooms
Basement Fully Finished, Full, Outside Entrance, Rear Entrance, Walkout Stairs
Interior
Hot Water Natural Gas
Heating Forced Air, Heat Pump(s)
Cooling Central A/C
Flooring Hardwood, Ceramic Tile, Carpet
Fireplaces Number 1
Fireplace Y
Heat Source Natural Gas
Exterior
Exterior Feature Patio(s)
Parking Features Garage - Side Entry, Garage Door Opener
Garage Spaces 2.0
Fence Privacy
Amenities Available Basketball Courts, Common Grounds, Community Center, Dog Park, Jog/Walk Path, Pool - Outdoor, Tennis Courts, Tot Lots/Playground
Water Access N
View Garden/Lawn
Roof Type Architectural Shingle
Accessibility None
Porch Patio(s)
Attached Garage 2
Total Parking Spaces 2
Garage Y
Building
Lot Description Corner
Story 3
Foundation Slab
Sewer Public Sewer
Water Public
Architectural Style Colonial
Level or Stories 3
Additional Building Above Grade, Below Grade
Structure Type 2 Story Ceilings,9'+ Ceilings,Tray Ceilings
New Construction N
Schools
School District Montgomery County Public Schools
Others
HOA Fee Include Pool(s),Recreation Facility,Common Area Maintenance,Management
Senior Community No
Tax ID 160803097257
Ownership Fee Simple
SqFt Source Assessor
Special Listing Condition Standard





