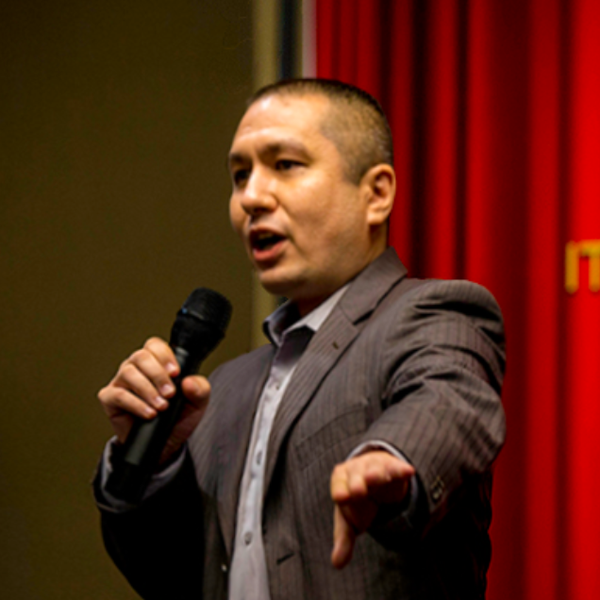
UPDATED:
Key Details
Property Type Condo
Sub Type Condo/Co-op
Listing Status Active
Purchase Type For Sale
Square Footage 739 sqft
Price per Sqft $879
Subdivision Cheval
MLS Listing ID MDMC2198724
Style Transitional
Bedrooms 1
Full Baths 1
Half Baths 1
Condo Fees $787/mo
HOA Y/N N
Year Built 2017
Annual Tax Amount $7,685
Tax Year 2024
Property Sub-Type Condo/Co-op
Source BRIGHT
Property Description
This sun-filled unit boasts an open layout with Bosch appliances, in-unit washer and dryer, spacious closets with custom built-ins, and a private balcony with sweeping city views. Additional conveniences include garage parking and a large storage room.
Residents of Cheval enjoy a wealth of amenities, including 24-hour front desk service, separate bicycle storage, a spectacular rooftop terrace with grills, a state-of-the-art fitness center, and an elegant party room for entertaining.
Location
State MD
County Montgomery
Zoning R
Rooms
Main Level Bedrooms 1
Interior
Interior Features Bathroom - Tub Shower, Built-Ins, Combination Dining/Living, Entry Level Bedroom, Floor Plan - Open, Kitchen - Gourmet, Kitchen - Island, Window Treatments, Wood Floors
Hot Water Other
Heating Heat Pump(s)
Cooling Central A/C
Flooring Engineered Wood
Equipment Built-In Microwave, Cooktop, Dishwasher, Disposal, Dryer, Exhaust Fan, Microwave, Oven/Range - Gas, Refrigerator, Stainless Steel Appliances, Washer
Fireplace N
Appliance Built-In Microwave, Cooktop, Dishwasher, Disposal, Dryer, Exhaust Fan, Microwave, Oven/Range - Gas, Refrigerator, Stainless Steel Appliances, Washer
Heat Source Electric
Exterior
Exterior Feature Balcony
Parking Features Underground, Covered Parking
Garage Spaces 1.0
Parking On Site 1
Amenities Available Fitness Center, Exercise Room, Extra Storage, Meeting Room, Party Room
Water Access N
Accessibility 32\"+ wide Doors
Porch Balcony
Total Parking Spaces 1
Garage Y
Building
Story 1
Unit Features Hi-Rise 9+ Floors
Sewer Public Sewer
Water Public
Architectural Style Transitional
Level or Stories 1
Additional Building Above Grade, Below Grade
New Construction N
Schools
School District Montgomery County Public Schools
Others
Pets Allowed Y
HOA Fee Include Water,Trash,Sewer,Reserve Funds,Common Area Maintenance,Gas
Senior Community No
Tax ID 160703809817
Ownership Condominium
Special Listing Condition Standard
Pets Allowed Cats OK, Dogs OK

Get More Information





