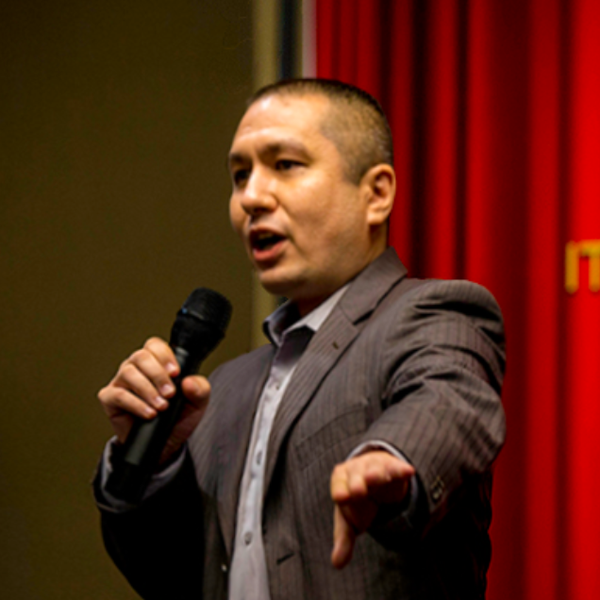Bought with Valeriia Solodka • Redfin Corp
For more information regarding the value of a property, please contact us for a free consultation.
Key Details
Sold Price $470,000
Property Type Condo
Sub Type Condo/Co-op
Listing Status Sold
Purchase Type For Sale
Square Footage 764 sqft
Price per Sqft $615
Subdivision Mt Vernon Square
MLS Listing ID DCDC2200318
Sold Date 08/04/25
Style Contemporary
Bedrooms 1
Full Baths 1
Condo Fees $787/mo
HOA Y/N N
Abv Grd Liv Area 764
Year Built 2008
Available Date 2025-06-06
Annual Tax Amount $326
Tax Year 2024
Property Sub-Type Condo/Co-op
Source BRIGHT
Property Description
Welcome to Unit 506 at the historic Yale Steam Laundry—where industrial charm meets modern luxury in the heart of Mount Vernon Triangle. This bright and spacious 1-bedroom, 1-bath residence features coveted southern exposure, flooding the home with natural light through expansive floor-to-ceiling windows. With 9-foot ceilings and an open layout, the space feels airy and inviting.
The contemporary kitchen boasts granite countertops, stainless steel appliances, custom cabinetry, and a peninsula perfect for casual dining. The spacious living area features hardwood flooring, while the bedroom offers plush carpeting and ample closet space. A modern bathroom includes a quartz-topped vanity and a large soaking tub. Additional highlights include an in-unit washer & dryer, custom motorized window treatments, and garage parking.
Yale Steam Laundry is a full-service building offering a 24-hour concierge, state-of-the-art fitness center, rooftop pool and sundeck with sweeping city views, and a billiards lounge. Located just steps from Safeway, VIDA Fitness, and some of DC's best restaurants and cafes, with easy access to Chinatown Metro and 395 for a seamless commute. Urban living at its finest.
Location
State DC
County Washington
Zoning D-4-R
Rooms
Other Rooms Living Room, Primary Bedroom, Kitchen, Foyer, Primary Bathroom
Main Level Bedrooms 1
Interior
Interior Features Combination Dining/Living, Floor Plan - Open, Bathroom - Tub Shower, Upgraded Countertops, Window Treatments, Wood Floors
Hot Water Electric
Heating Forced Air
Cooling Central A/C
Flooring Hardwood, Carpet
Equipment Dishwasher, Disposal, Dryer, Microwave, Oven/Range - Electric, Refrigerator, Stainless Steel Appliances, Washer
Fireplace N
Window Features Double Pane
Appliance Dishwasher, Disposal, Dryer, Microwave, Oven/Range - Electric, Refrigerator, Stainless Steel Appliances, Washer
Heat Source Electric
Laundry Dryer In Unit, Washer In Unit
Exterior
Parking Features Basement Garage
Garage Spaces 1.0
Parking On Site 1
Amenities Available Billiard Room, Club House, Common Grounds, Concierge, Elevator, Fitness Center, Pool - Outdoor
Water Access N
Accessibility Elevator
Attached Garage 1
Total Parking Spaces 1
Garage Y
Building
Story 1
Unit Features Hi-Rise 9+ Floors
Sewer Public Sewer
Water Public
Architectural Style Contemporary
Level or Stories 1
Additional Building Above Grade, Below Grade
New Construction N
Schools
School District District Of Columbia Public Schools
Others
Pets Allowed Y
HOA Fee Include Ext Bldg Maint,Pool(s),Recreation Facility,Reserve Funds,Snow Removal,Trash,Water,Common Area Maintenance,Management
Senior Community No
Tax ID 0514//2111
Ownership Condominium
Security Features Desk in Lobby,Intercom,Main Entrance Lock,Security Gate
Special Listing Condition Standard
Pets Allowed Number Limit
Read Less Info
Want to know what your home might be worth? Contact us for a FREE valuation!

Our team is ready to help you sell your home for the highest possible price ASAP





