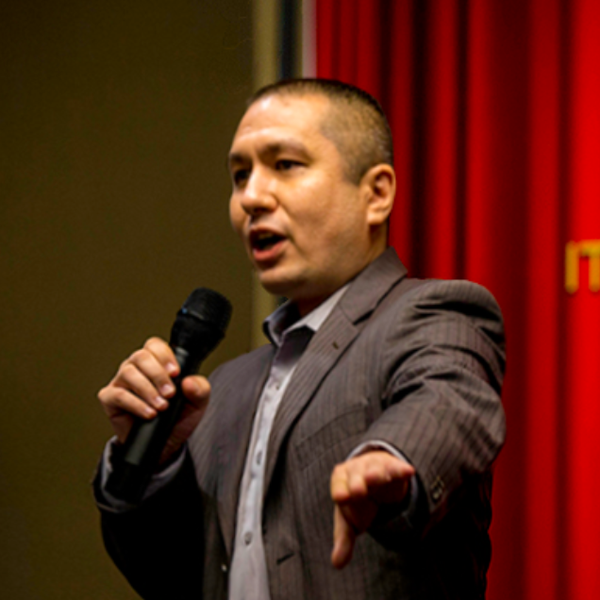Bought with Peter L Chiarkas • Kissinger, Bigatel & Brower
For more information regarding the value of a property, please contact us for a free consultation.
Key Details
Sold Price $415,000
Property Type Condo
Sub Type Condo/Co-op
Listing Status Sold
Purchase Type For Sale
Square Footage 2,026 sqft
Price per Sqft $204
Subdivision Westway Gardens Ii
MLS Listing ID PACE2515362
Sold Date 08/29/25
Style Ranch/Rambler
Bedrooms 3
Full Baths 2
Condo Fees $360/mo
HOA Y/N N
Abv Grd Liv Area 2,026
Year Built 1988
Annual Tax Amount $4,651
Tax Year 2024
Lot Size 0.280 Acres
Acres 0.28
Lot Dimensions 0.00 x 0.00
Property Sub-Type Condo/Co-op
Source BRIGHT
Property Description
Welcome to easy, one-story living in desirable Westway Gardens II! This bright and spacious 3 bedroom, 2 bath ranch condo offers an open floor plan filled with natural light and designed for both comfort and entertaining. The heart of the home features a generous kitchen with warm cabinetry, ample counter space, and a layout perfect for preparing meals and hosting gatherings. The kitchen overlooks a cozy family room, which opens to a large deck through sliding glass doors – ideal for enjoying your morning coffee or entertaining guests. The owner's suite offers a peaceful retreat with a spacious bedroom, a private bath featuring a double vanity and a walk-in shower and a large walk-in closet. Two additional bedrooms and a second full bath provide plenty of space for family, guests, or a home office. Enjoy the convenience of main-level laundry and the flexibility of a full unfinished basement – ready for your personal touch, whether it's storage, a workshop, or future living space. Additional features include forced air natural gas heat, Central A/C, and an attached two-car garage for added comfort and convenience. Don't miss your opportunity to enjoy easy living in this beautiful condo – schedule your tour today!
Location
State PA
County Centre
Area Ferguson Twp (16424)
Zoning R
Rooms
Other Rooms Living Room, Dining Room, Primary Bedroom, Bedroom 2, Bedroom 3, Kitchen, Family Room, Laundry, Primary Bathroom, Full Bath
Basement Full, Unfinished
Main Level Bedrooms 3
Interior
Hot Water Natural Gas
Heating Forced Air
Cooling Central A/C
Equipment Microwave, Washer, Dishwasher, Dryer, Refrigerator, Stove
Fireplace N
Appliance Microwave, Washer, Dishwasher, Dryer, Refrigerator, Stove
Heat Source Natural Gas
Laundry Main Floor
Exterior
Exterior Feature Deck(s)
Parking Features Garage - Front Entry
Garage Spaces 2.0
Water Access N
Roof Type Shingle
Accessibility None
Porch Deck(s)
Road Frontage Boro/Township
Attached Garage 2
Total Parking Spaces 2
Garage Y
Building
Story 1
Foundation Block, Other
Sewer Public Sewer
Water Public
Architectural Style Ranch/Rambler
Level or Stories 1
Additional Building Above Grade, Below Grade
New Construction N
Schools
School District State College Area
Others
Pets Allowed Y
HOA Fee Include Cable TV,Common Area Maintenance,Lawn Maintenance,Snow Removal,Trash,Water
Senior Community No
Tax ID 24-019-,175-,0052-
Ownership Fee Simple
SqFt Source Assessor
Acceptable Financing Cash, Conventional, VA
Listing Terms Cash, Conventional, VA
Financing Cash,Conventional,VA
Special Listing Condition Standard
Pets Allowed Number Limit
Read Less Info
Want to know what your home might be worth? Contact us for a FREE valuation!

Our team is ready to help you sell your home for the highest possible price ASAP





